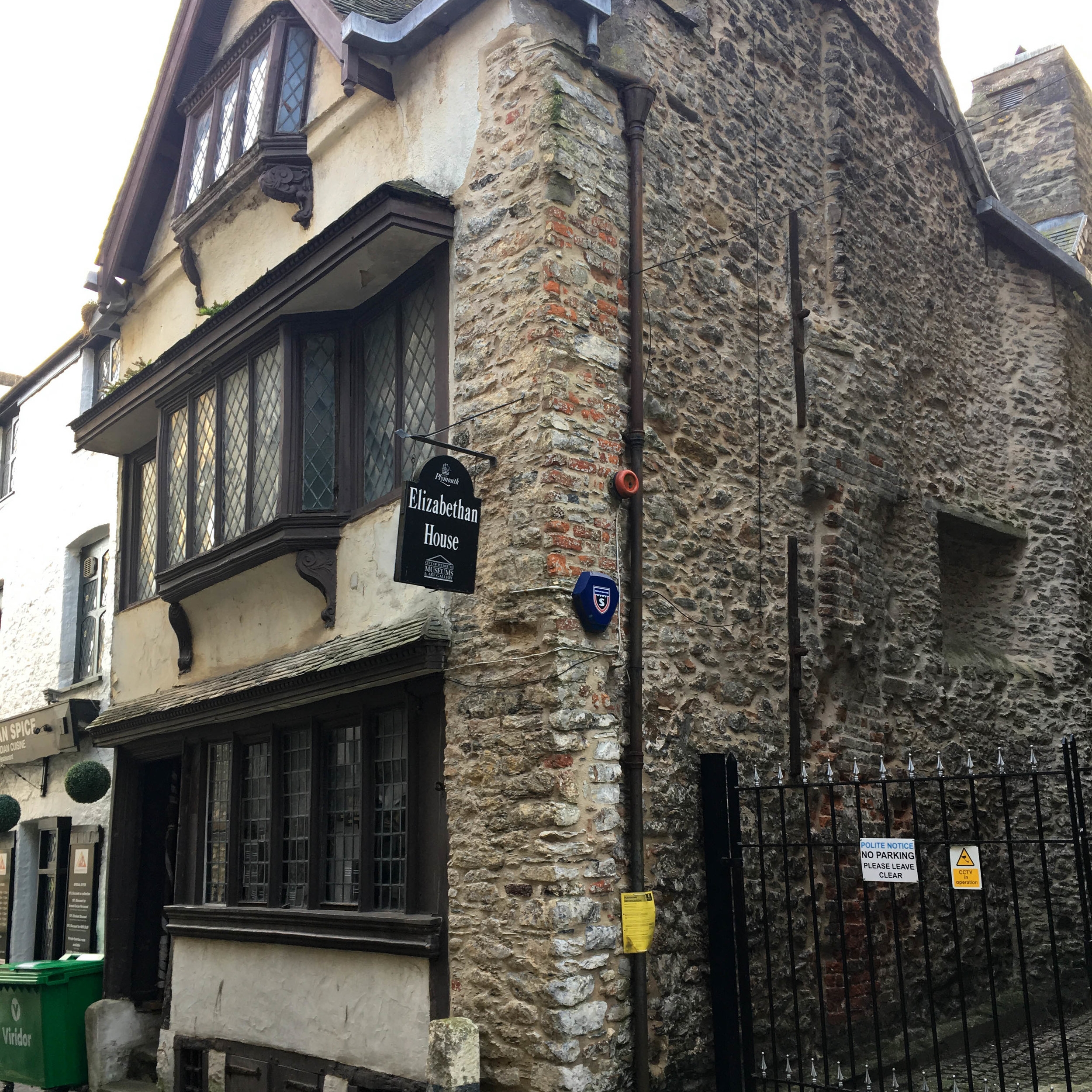Following a sensitive adaptive reuse of a Mission Church, clients Geoff and Julie are celebrating a new lease of life for “The Old Mission Church” which is now available to rent as a Cotswolds retreat in the picturesque village of Paxford.
Whilst the Mission Church was not listed, the local authority considered the building a non-designated heritage asset. Cotswold District Council’s planning policy confirms that conversions of all non-domestic historic buildings should conserve the significance of the heritage asset including its form, features, character, and setting. A conservation based approach was adopted for the conversion based on an understanding of the buildings history and significance.
The conservation approach adopted was to repair and reuse the existing fabric whilst adopting a minimal approach to modern interventions through maximising the use of existing spaces and through the installation of a contemporary pod which appears to float in the space, providing a mezzanine level master bedroom and ensuite.
The final finishing touches are credit to the love and dedication that Geoff and Julie have given the project provided reusing items salvaged from church. A lantern purchased with the building has been restored to be the main light in the living room. The pulpit has become a table and a headboard. The Bell chime mechanism has been restored by Paxford Engineering, new door runners fabricated by MRK and the clock face sprayed at Brothertons, all businesses based on the Northwick Park Estate.
The external walls have been cleaned, the building fabric insulated and upgraded and the building now has a new use for the next 150 years to be shared with as many guests as possible, whilst continuing to be a beautiful focal point for the village.







