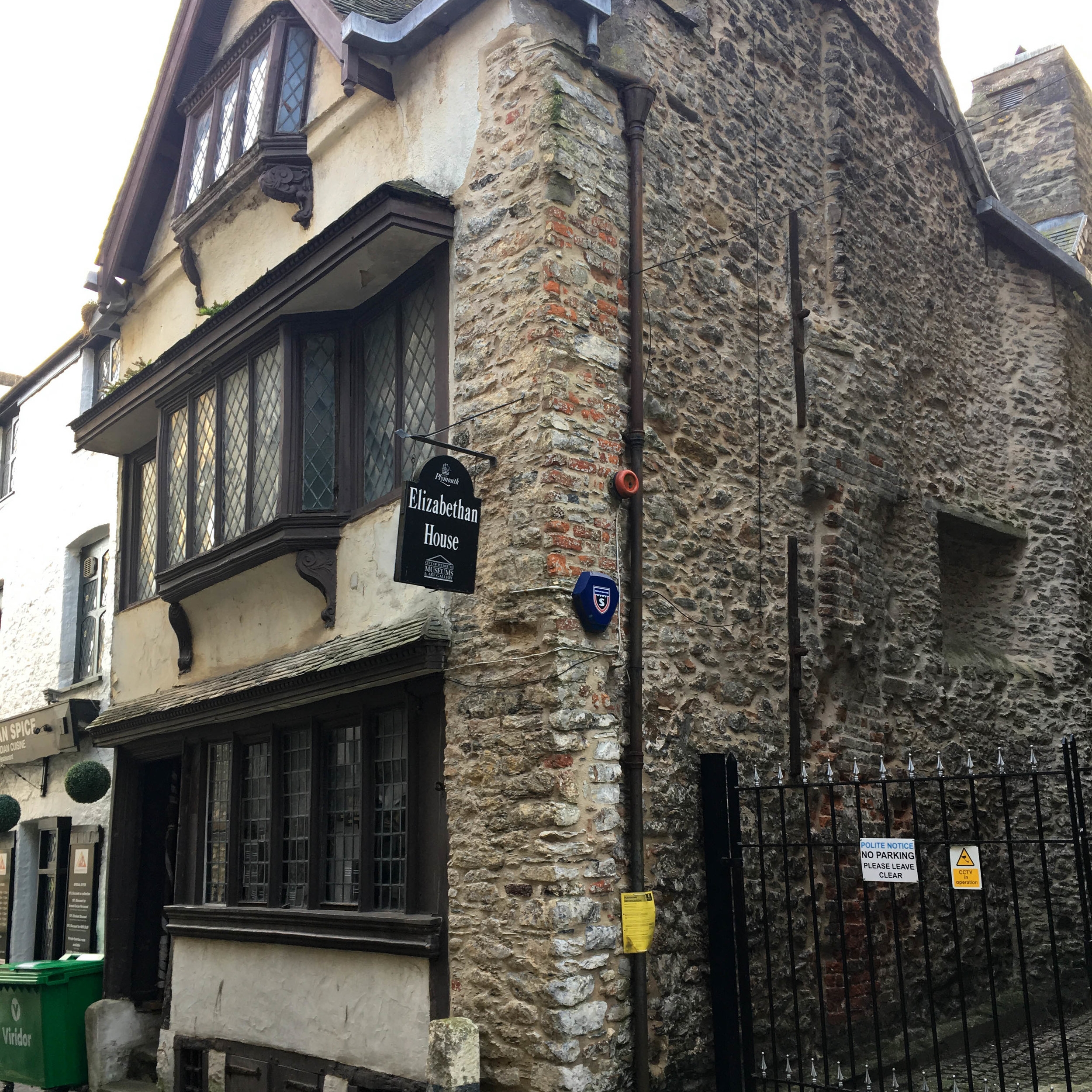We are excited to announce that we have been granted planning and listed building consent for the conversion of a Grade II 18th century listed barn into a family annex.
The proposal transforms the old loose box into living space creating a family annex attached to the house, whilst improving levels of insulation. To maintain the external appearance of the barn, existing openings were used for new windows and doors. Vestiges of the old barn were retained through keeping one of the mangers, a band of the cobbled stone floor was maintained around the perimeter and memories of timber stable partitions maintain on the floors and walls. Boarding from the first floor will be partially removed to create views into the roof space above.
‘One of the biggest challenges has been working around the challenges of agricultural construction where one of the principal floor beams rests on the external window’
The house was once the Rectory to the Church of St Bartholomew to the north. The house dates back to the early to mid 17th century. Whilst the stable range is 18th century and was a carriage house and loose box.
Our services included feasibility studies, condition surveys, preparing heritage statements, listed building consent and planning application and developing building regulations and working drawings.




