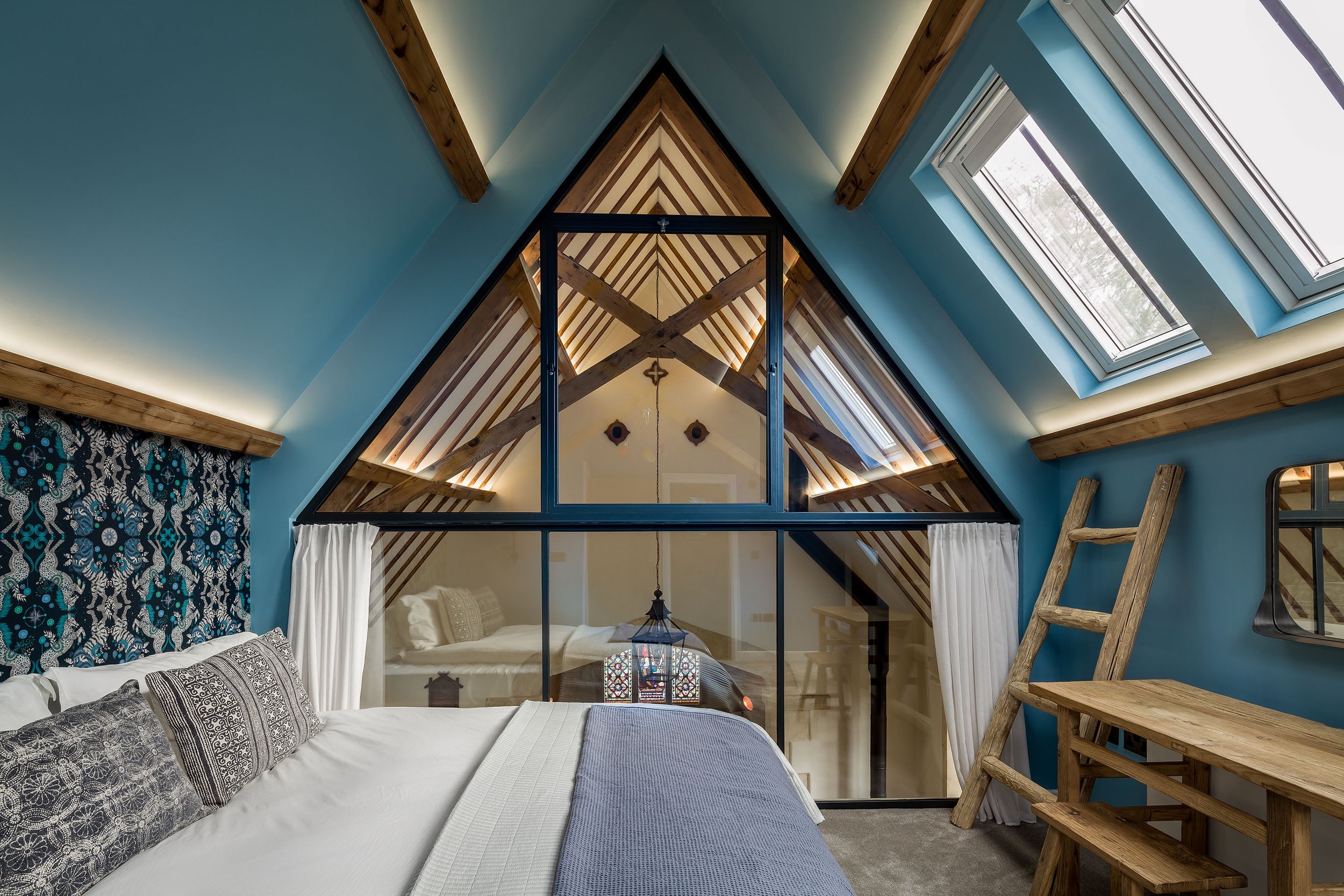
MISSION CHURCH, PAXFORD
Mission Church - a faithful approach to design
Following a sensitive adaptive reuse of a Mission Church, clients Geoff and Julie are celebrating a new lease of life for “ The Old Mission Church” which is now available to rent as a Cotswolds retreat in the picturesque village of Paxford.
© Simon Maxwell Photography
Whilst the Mission Church was not listed, the local authority considered the building a non-designated heritage asset.
Cotswold District Council’s planning policy confirms that conversions of all non-domestic historic buildings should conserve the significance of the heritage asset including its form, features, character, and setting. A conservation based approach was adopted for the conversion based on an understanding of the buildings history and significance.
The approach to the reuse was informed by the heritage statement which confirmed:
The Mission Church is valued as a community building. Originally constructed as an infant school in 1866. The church was paid for by Mrs Gilbert Elliot, a resident of Paxford. Mrs Elliot paid about £250, which included half the cost of the bell; the other half being paid by a Mr Richard Reynolds, who also paid for the clock and clock turret, costing him around £50. In 1886 the building became a National School. When the school closed in 1921, Mission Church remained in use as a place of worship until 2018. The significance of the building as a local parish church is clear in its simple and elegant form.
The name Mission Church derives from its origins as a National School from 1886 to 1921. The classroom was purpose built in 1886 to provide education to the poor. Worship and education uses were always separated. In the week the nave and classroom were used for schooling, and the chancel screened off. For worship, the classroom was separated by pulling to the existing sliding doors.
Local people of the hamlet of Paxford were involved in the maintenance of the building. An example of this is in the clock tower attic space where there are handwritten names and dates, from 1881 to 2007. The surname Keyte repeatedly written on the plaster, along with notes such as wheelwright and bellringer. There was a family business of wheelwrights and carpenters, named Keyte in Paxford.
Local family names inscribed on the plaster in the clock tower. Preserving this section of the ceiling was a challenge. The plaster was stabilised with a special fluid and tissue, then with the roof tiles removed, rotten lathes carefully cut out and replaced with carbon fibre tape bonded into place with epoxy resin
The conservation approach adopted was to repair and reuse the existing fabric whilst adopting a minimal approach to modern interventions through maximising the use of existing spaces and through introducing modern reversible elements that are clearly of their own moment in time.
The building suffered with damp caused from precipitation caused by a combination of blocked drains, poorly designed and defective rainwater goods, and damp at low level because of relatively high ground levels and a relatively recent concrete floor which prevented the floor from breathing. All these issues had to be tackled before starting the conversion. A schedule of repairs was made using lime-based materials throughout, which would allow the building to breathe.
Like most parish churches the Mission Church had no facilities whatsoever. Two bedrooms each with their own bathroom was the minimum required for the conversion. The existing classroom at the west end of the church made an ideal bedroom and bathroom with minimal alteration, allowing the fireplace and existing sliding doors to be restored.
The Classroom © Simon Maxwell Photography
The master bedroom was achieved through the installation of a contemporary pod which appears to float in the space, providing a mezzanine level master bedroom and ensuite.
The pod was efficiently designed to take up less than 60% of the footprint of the nave, whilst weaving around the existing scissor trusses and positioning the underside of the mezzanine as high as possible to the heads of the window to reduce the visual impact when looking in externally.
The Pod © Simon Maxwell Photography
The experience of the floating pod is enhanced by the lightweight glass staircase and by avoiding partitions from the bedroom to the entrance which was achieved through the installation of an Automist fire suppression system.
The result is that the openness of the nave is maintained without subdivision, preserving the unique elements of the building such as the classroom with its gothic sliding doors. The sliding doors were restored by Paul Keyte - according to the Church records they were last restored by Paul’s Grandfather or Great Grandfather in 1905.
© Simon Maxwell Photography
© Simon Maxwell Photography
The final finishing touches are credit to the love and dedication that Geoff and Julie have given the project provided reusing items salvaged from church. A lantern purchased with the building has been restored to be the main light in the living room. The pulpit has become a table and a headboard. The Bell chime mechanism has been restored by Paxford Engineering, new door runners fabricated by MRK and the clock face sprayed at Brothertons, all businesses based on the Northwick Park Estate.
© Simon Maxwell Photography
© Simon Maxwell Photography
© Simon Maxwell Photography
The external walls have been cleaned, the building fabric insulated and upgraded and the building now has a new use for the next 150 years to be shared with as many guests as possible, whilst continuing to be a beautiful focal point for the village.
Project team:
Client: Geoff and Julie Bolam
Builder: NJN Design and Build.
Architects: James Mackintosh Architects.
Structural engineer: Soothill Structures
Services: Infrastruct CS ltd
Approved inspector: Butler and Young.
Photography: Simon Maxwell
Construction period 12months.
Construction cost/sqm: £2160 ex VAT
Mission Church 2022 © Simon Maxwell Photography
Mission Church 2022 © Simon Maxwell Photography













