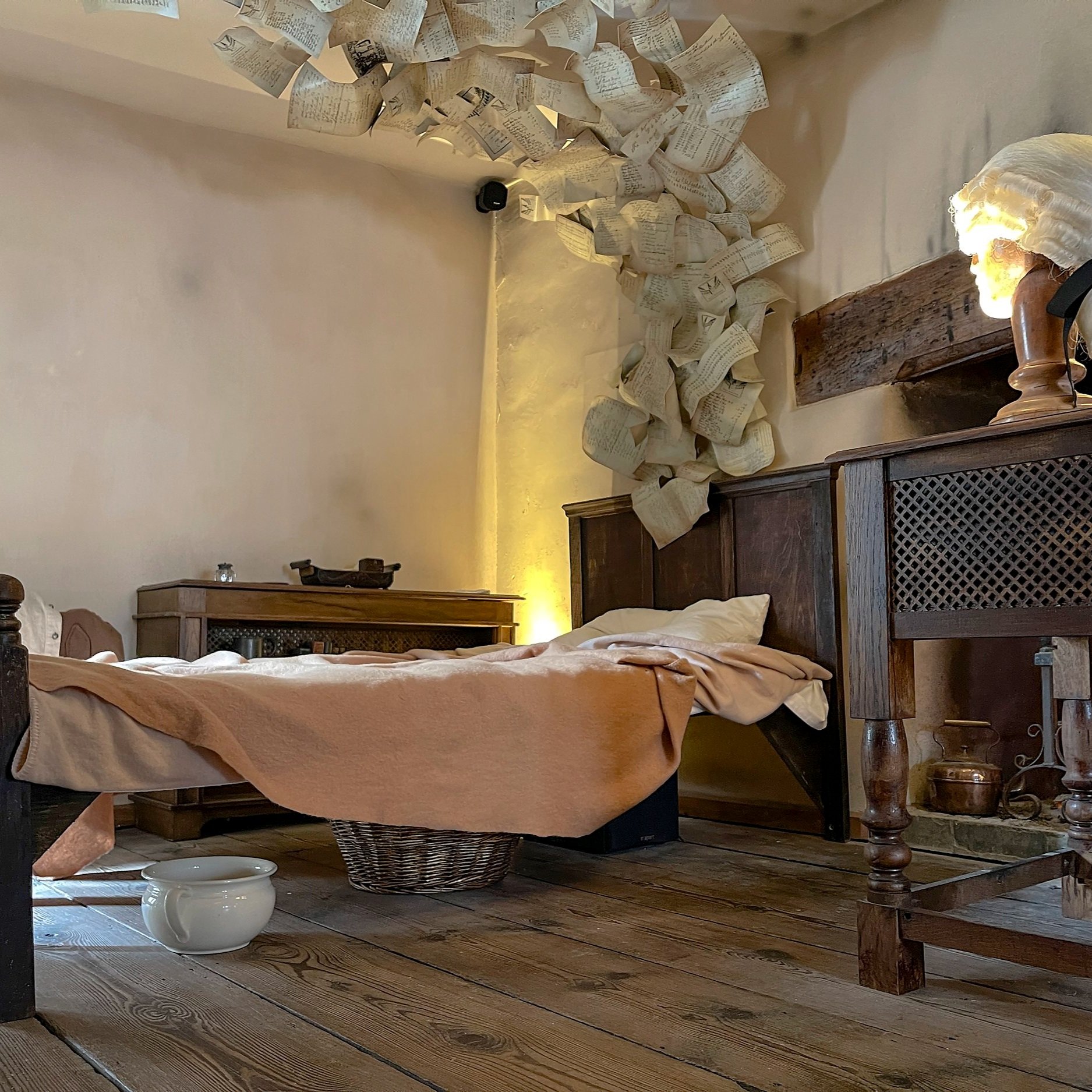The Elizabethan House reopens as a new immersive museum experience at No.32 New Street the Barbican, animating the story of the house and those that lived there through the eyes and ears of the building from its construction to the saving of the house in 1930s by the SPAB.
The conservation approach was a result of a joint architectural strategy between JMA and DHVA which identified at the briefing stage that an extension would be required to the rear of the property. We identified early on that the exhibition might require a green room and toilets facilities. The new building contained a riser that allowed the distribution of miles of data cable throughout the old house with the minimal impact on historic fabric. It also acted as a buttress to support the failing rear wall.
This allowed the rooms to be presented authentically, as the spaces themselves remain unchanged as the heritage statement and visual analysis confirmed that the physical spaces remained unchanged for 400 years.











