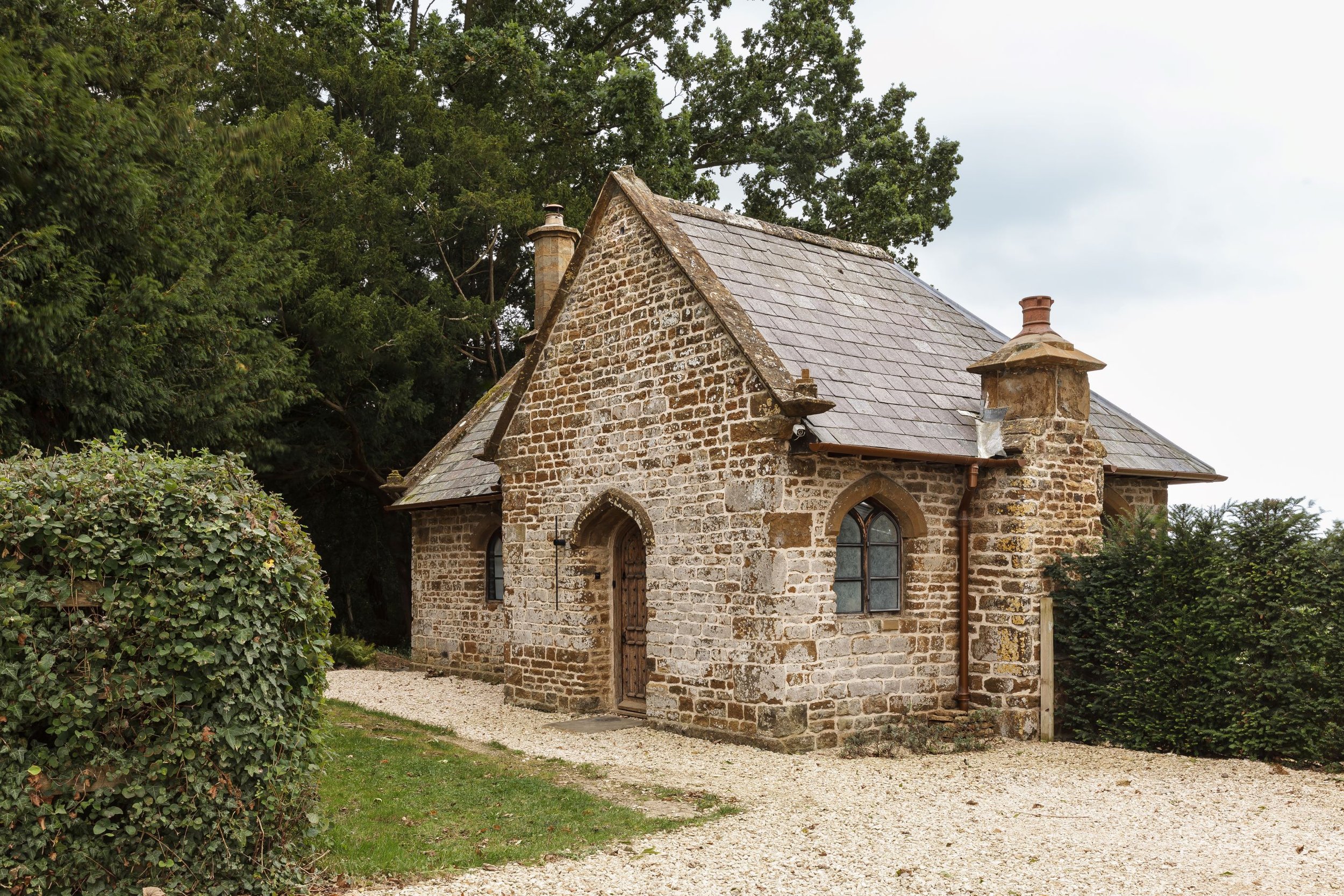This historic lodge was only ever designed to be workers accommodation and without our bold but sensitive design approach, the support of local councillors and members of the public, the lodges future would have remained uncertain.
Our clients have a young family and simply wanted to extend the lower lodge, sympathetically, and to make this 2 bedroom house a 3 bedroom family home with an ensuite bathroom, so there is ample accommodation to make this their forever home in the idyllic hamlet of Williamscot.
Built in 1839 and extended poorly in the 1960s and 1980s and with a history of failed planning applications a radical solution was required. The new extension replaces the inappropriate modern developments providing an extra bedroom and ensuite, and open planned living space.
2024 © Simon Maxwell Photography
Six previous attempts to secure consent by other local architects have failed. Our bold but sensitve design approach has been approved at planning committee.
The concept of the proposed design was to keep the historic integrity of the lodge, removing the dated modern extensions which would expose more of the external fabric of the lodge from the rear and ensure that the new extension was not visible from the front so that it retained its original form and appearance from the main road.
As the site slopes away from the road to the south the design makes use of the topography to provide an extra lower ground storey to the far south of the site away from the principal view from the main road. New contemporary elements include the large areas of fenestration to provide generous views out to the landscape beyond yet minimise the impact on the landscape. This subterranean approach making the most of the spectacular open views by arranging the living space upstairs and the bedrooms on the new lower level.
2024 © Simon Maxwell Photography
The detailed design has been based on the arts and craft style. The design of the extension reflects the design of the lodge, using contemporary elements to avoid being pastiche. Elements of the design of the lodge have been reflected in the design of the extension: the scale, the width of the extension, the roof pitch and the existing floor to ceiling heights. Architectural details such as the timber eaves have been introduced into the extension to tie both elements together.
The materials used throughout are similar and in keeping with the character of the conservation area and original lodge including a slate roof a slate roof, timber eaves, and ironstone quoins. The walls above ground using coloured render lightly toned to match the lodge.
The planning process
With six previous failed attempts to secure consent by other local architects this was always going to be a challenging process. A pre-application enquiry confirmed that a slight increase of the current footprint would be supported if it were considered to generally lead to an overall benefit to the dwelling and the area generally.
Having considered the heritage implications of the proposals throughout the design process, we were shocked to receive a recommendation for refusal. The planning and heritage officers took us to the canal footpath half a mile away explaining that a pitch roof was not acceptable as this would cover part of the roof of the lodge and would therefore have a harmful impact on the setting of Williamscot Manor. They wanted a flat roof!
2024 © Simon Maxwell Photography. View of Lower Lodge from the field behind
Understandably our client did not want a flat roof. The existing extensions and failed previous applications had shown this approach to be unsuitable. A pitched roof and the art and crafts theme was key to providing an everlasting design, which would not become outdated and a blight on the building. Whilst the client garnered support of the public James carried out further research which demonstrated that the lodge was originally surrounded by woodlands so would have never been seen from the footpath. Minor adjustments to the scheme were made such as dropping the extension by 200mm and simplifying some of the detailing.
Fortunately, the Parish Council members living in the area were in favour of the scheme and during the second application called the scheme to committee for review. The scheme received a majority vote for approval despite the local authorities continued objection.
The client loved the scheme so much that they decided to build the extension themselves. The build process has taken several years but has allowed them to become intimately involved in the design and construction process each step of the way, providing them with their perfect home in a location that they never want to leave.
Lower Lodge 2024 © Simon Maxwell Photography
The impact of the 1960s and 1980s extensions on Lower Lodge
Project team:
Client: Private
Builder: Martin and Monty Corbett/Client
Architects: James Mackintosh Architects.
Photography: Simon Maxwell
Construction cost/sqm: £2250 ex VAT
james mackintosh architects limited
First Floor, 21 The High Street,
Chipping Norton, Oxfordshire
OX7 5AD
01608 692 310 / 07880 727 150






