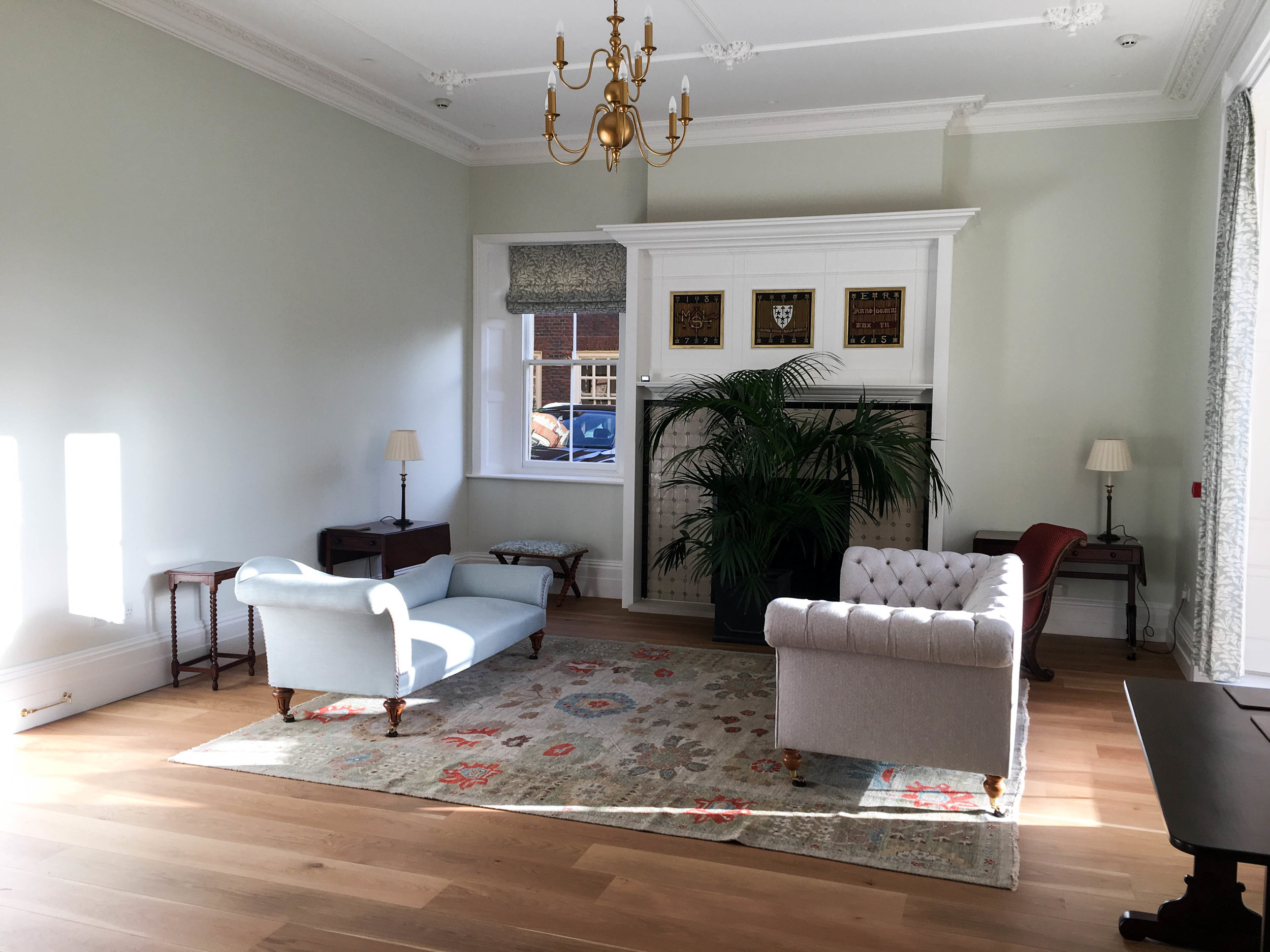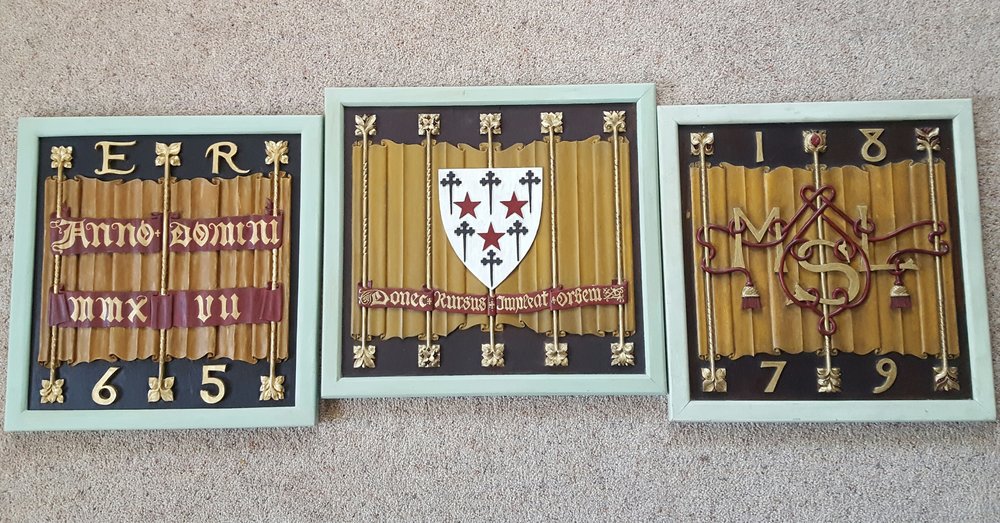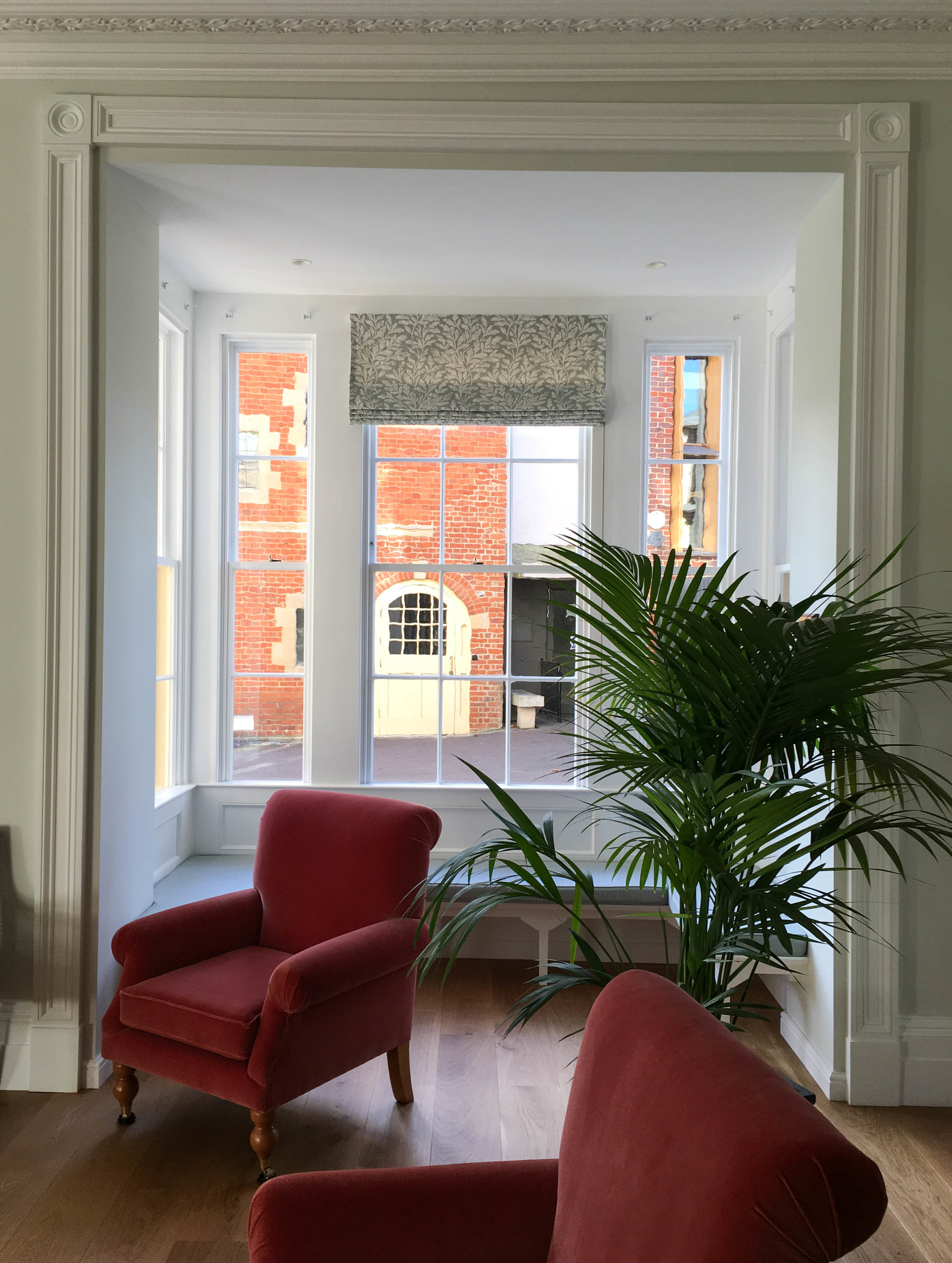Departing Principal Dr Alice Prochaska had long wished to see the former JCR in the oldest part of the College, Walton House restored as a quality interior deserving of an Oxford College. The Mary Somerville Room a contemporary - period restoration of the old Dining Hall.
James Mackintosh was appointed by Treasurer Andrew Parker to transform the room into a very elegant well-proportioned space in a periodically sensitive way. An initial assessment revealed that much of the character of the room was defined by the fitted timber cabinets on either side of the fireplace, the green glazed tile fireplace surround and set of three plaques above the fireplace, which relate to the history of the College and include the date of Somerville Hall’s foundation and the birth year of its namesake.
Walton House, was built in 1826 by Alderman Thomas Ensworth, and whilst the original use of the Mary Somerville Room is unknown, archival research uncovered several old photographs and drawings which provided evidence for the restoration. In 1879 Somerville Hall opened as a non-denominational college for 12 women. An increase in student number to 101 by 1914 was accommodated by a number of extensions: firstly by Sir Thomas Jackson in 1881, and later Walter Cave who extended to the north-east an also raised the roof of Walton House. In 1903 a new entrance was provided to the Mary Somerville Room as part of a scheme by Basil Champney linking the house to the Library.
Walton House, new bay window.
The Mary Somerville Room was originally a Dining Hall but was converted to a JCR in 1913. Old photographs from 1913, revealed an original fireplace on the south elevation similar in a design similar to the fireplace on the north. The overmantle contained 3 carved inset timber panels, 2 of which remained in the college archive. From 1915 to 1919 the College buildings were requisitioned for use as a military hospital as an extension to the facilities in the neighbouring Radcliffe Infirmary. After the war the room returned to a JCR and in the latter half of the twentieth century a bar was installed in front of the north fireplace. The bottom set of cupboards were removed, and a series of poor low relief cast panels were set into the wall
1913 Photograph of existing fireplace removed in the mid-twentieth century
Mary Somerville Room, prior to restoration.
Mary Somerville Room, looking north. New ceiling by Cliveden Conservation
The aim of the project was to restore the space to how the Hall appeared in 1901 – its finest period of decoration. However, a true arts and crafts interior would have been heavy and masculine – in contrast later dates would have been too domestic. The brief for the detail developed with college archivist, Anne Manuel, was ‘classical with a hint of arts and crafts’.
The design solution was to install a new lower ceiling to conceal the down-stand beam and integrate the space as one room. The cornice was created based on an existing pattern by Stephenson’s of Norwich. A new ribbed plaster ceiling with thistle relief mouldings was created by Cliveden Conservation, a symbol that reoccurs throughout the room. The inferior cast plaster relief panels were retained but hidden behind stud partitions. Services boxings, modern lighting and radiators were removed and a new oak floor with underfloor heating installed. A new classically designed bay window replaced Champneys’s former entrance to provide an informal seating area. The north fireplace was restored, and the south fireplace recreated from the 1913 photographs
Bespoke relief detail for plaster ceiling designed by Cliveden Conservation.
New and existing fireplace relief panels. New panel by specialist carpenter, Alan Lamb
Paint analysis by Catherine Hassall revealed that the original paint colour was a very dark masculine green – the tone was adjusted to an appropriate colour and to match the interior furnishings by Sophie Chorley of JT Interiors. One of the discoveries on site, was a pretty painted tiled fire surround dating to the mid-20th Century. Whilst the tiles were not part of the original scheme it was agreed that the new joinery would be designed around them.
The building work was executed by Mark Copeland of ML Copeland building services, and managed by Chris Clover at Bidwells and Steve Johnson. The Mary Somerville Room has a renewed sense of elegance, suitable of an Oxford College interior, a classical re-presentation of its arts and crafts origins. The room was opened in 2018 and is used as a space for entertainment and recitals.
james mackintosh architects limited
First Floor, 21 The High Street,
Chipping Norton, Oxfordshire
OX7 5AD
01608 692 310 / 07880 727 150








