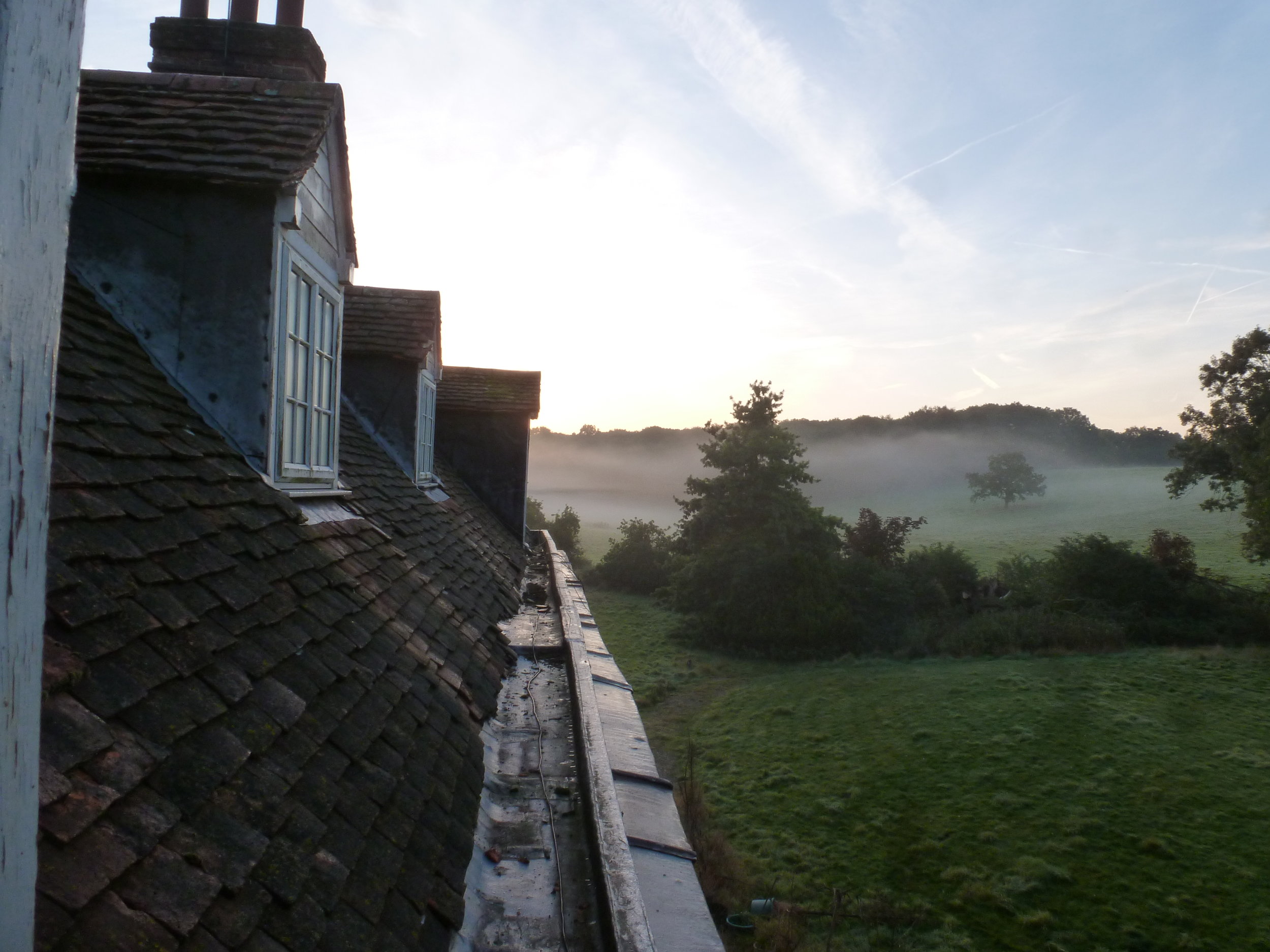
BERE COURT, RE-ROOFING
Listed building consent has been granted for the re-roofing of Bere Court. The repair work will make the external building fabric watertight, allowing the interior of the house to dry out after 40 years of neglect - allowing this beautiful historic house to be used once more as a family home. The process involved a conservation-based options appraisal to inform dialogue and discussion with Historic England, to achieve a sensible and affordable scheme.
Condition
The external parapet gutters were in an extremely poor condition and badly designed from their outset. Many had been replaced with felt, and the lead bays were cracked and in need of repair. The lead drips were too shallow and the bore diameter of the outlets meant that rainwater was backing up and entering the roof beneath the leadwork. The parapet is constructed from 50x50mm battens and was not structurally sound.
The internal roof was also in a very poor condition, and equally badly detailed. The lead had cracked and split and a primary gutter failed causing the principal beam above the Ballroom to fail.
Ink Cap fungus, over principal stair. Ink cap fungus does not attack structural members but concentrates on lath work effecting the condition of the plaster ceiling
Damp - failure of wall, ceiling and cornice
Feasibility
Our conservation-based feasibility study, identified options and the impact of replacement of the parapet gutters and the internal lead flat roof. The feasibility study confirmed that the cost of replacing the internal roof was unaffordable. The heritage statement confirmed that the roof structure was historically problematic and that the current late 19th C arrangement was made to resolve previous defects in the design, and as a result of recent global warming the late 19th C design is no longer fit for purpose.
The feasibility study and heritage statement were submitted to Historic England for consultation who having considered the details of the work so far, that an alternative scheme be devised to increase the number of downpipes. This would shorten the length of the gutters, meaning fewer drips were necessary and reducing the height needed to create adequate falls.
Design.
Revised proposals were prepared doubling the number of downpipes on each elevation and diverting soil and vent ipes internally to de-clutter the existing elevations. A detailed technical exercise resulted in the combined use of code 8 lead and neoprene joints enable the existing parapet to be raised by between 103-180mm.
Rainwater calculations confirmed that the existing outlets were only capable of discharging 2l/s, despite demand of 2.11 l/s. Additionally the gutters do not have catch pits so any dirt and debris in the gutter prevents water from reaching downpipes. The new design has twice the number of outlets with catch pits. By increasing the bore size of the outlets we have substantially improved discharge capacity, so that the gutters and downpipes have additional capacity for a future increase in rainwater of 35%.
Proposed re-roofing detail
Ecology has also been a major factor in the design. Mitigation proposed by Ecology by Design includes installing soffit boxes to the underside of the cornice in the east elevation and specifying proprietary roof tiles elsewhere. For ease of maintenance in the future the bat roost will be contained internally by providing a plasterboard and stud partition in the south west corner of the roof.
Work is due to start on the re-roofing later this month.





