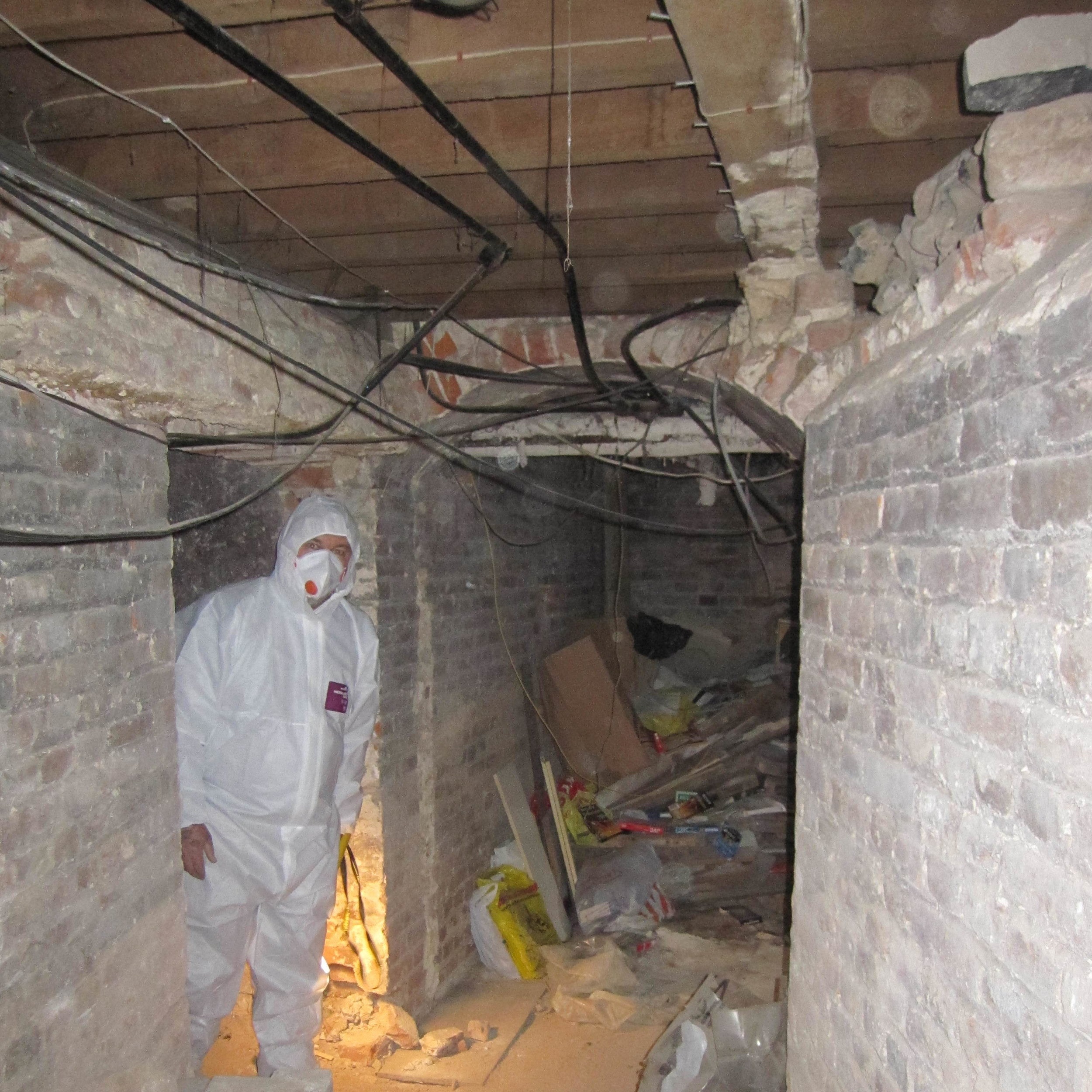
DRAWING ROOM, BERE COURT, BERKSHIRE
As part of a contract to remove asbestos from Bere Court, a Grade I listed Country House in Berkshire existing timber floors must be lifted. Most of the floors can be lifted and reset, however, the parquet floor in the Drawing Room is constructed from a wood veneer and owing to its construction would be destroyed as part of the work. Listed building consent is required to replace the floor.
Understanding.
The Drawing Room at Bere Court dates from 1710, the decorative interior of the Drawing Room is not. Stylistically, the interior elements of the Drawing Room, including the ceiling cornice, and the floor are from the arts and crafts style or late Victorian period. In addition, the ceiling of the Drawing Room has been raised to a higher level than the rest of the principal rooms on the ground floor. The raising of the Drawing Room ceiling corresponds to the changes to provide additional sanitary and attic accommodation.
Independent assessments from two third party heritage consultants, reiterated our initial assumptions on the development of the Drawing Room and in particular its relevance to the various changes in ownership. By in large most changes are assumed to be from 1904 when George Tate, of Tate and Lyle took ownership of the house. The sales particulars of 1894 confirm that there were 6 attic rooms, however, contemporary plans show many more, as a result of these changes.
Investigations.
In early 2017, we lifted a small section of the floor which confirmed that the floor was a form of marquetry floor. A 3mm veneer applied over a 50x100mm boarded floor. The boarded floor has penny gaps between and the veneer cannot be de-bonded from the boarding without damage.
To provide further advice on whether the floor could be retained, in May 2017, we engaged experts in parquetry Floors, Jasper Weldon, were consulted to look at options for retaining the floor. Jasper Weldon confirmed that the floor was in poor condition, is not old and should be replaced. Jasper Weldon were surprised at the very thin veneer remaining on the floor, as most marquetry floors have a 6mm veneer.
A surprise discovery on an inspection of the basement in full PPE, reveals the series of 16th Century Chambers dating to prior to the restoration and the occupation of the pre-17th century building as a holiday retreat for Reading Abbey. However, the inspection of the basement also revealed that the timber floor joists on which the parquet floor has been installed is late 19th C or early 20th Century. The floor joists are machine cut.
16th Century chambers below the 19th Century timber floor
Opening up revealed that the parquet floor is constructed from a thin veneer layer over a boarded floor.
Design.
Options for replacement of the parquet floor, were explored but a suitable alternative is no longer possible. Consequently, and in accordance with a SPAB philosophy for repair the proposed solution is to install an oak floor to reflect the period of original installation. We consulted specialist flooring contractors to obtain a grade of floor boarding to the highest possible standard sustainably available, in a design based on solutions installed in similar country houses of significance across the country.


